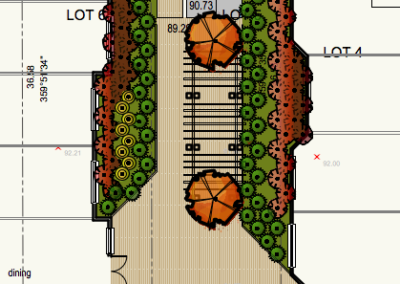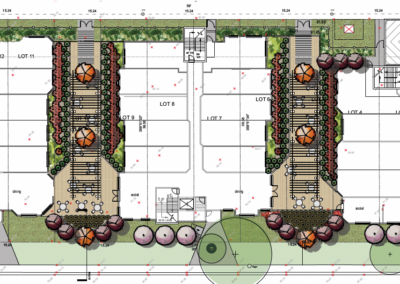17th Avenue Seniors Residences
Client – Rick Balbi Architecture
Location – Calgary, AB
Date – Completed in 2018
818 studio prepared development permit drawings for an urban seniors housing facility in Calgary, AB.
Highlights
- The design created spaces that are beautiful and functional, and bring a better quality of life to the seniors at the housing complex.
- The key components are two sunken courtyards between the three buildings that serve as community gathering areas with gardening opportunities for the residents.
- The planting in the courtyards is both along the ground and held in raised planters, creating a sense of depth and variation through the courtyards.
- The courtyards also feature hard surfaced areas to facilitate multi modal options (walkers, scooters, etc), and provide both sunny and shaded seating areas


