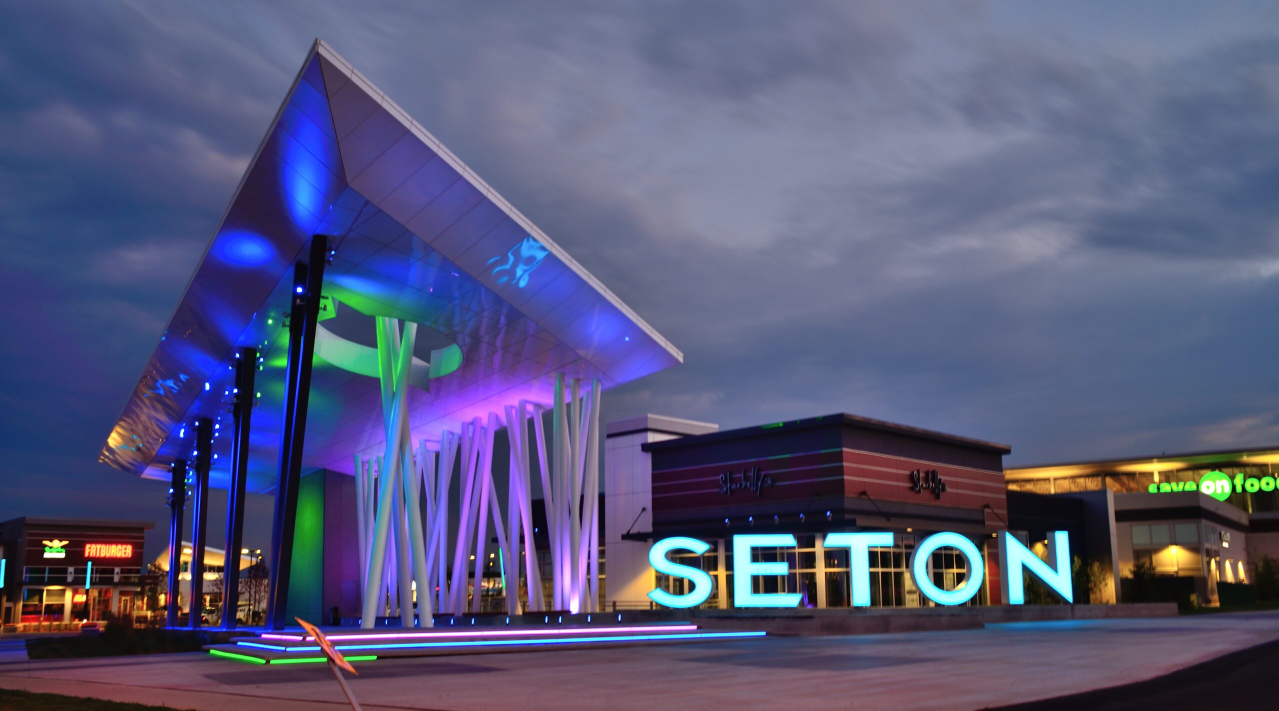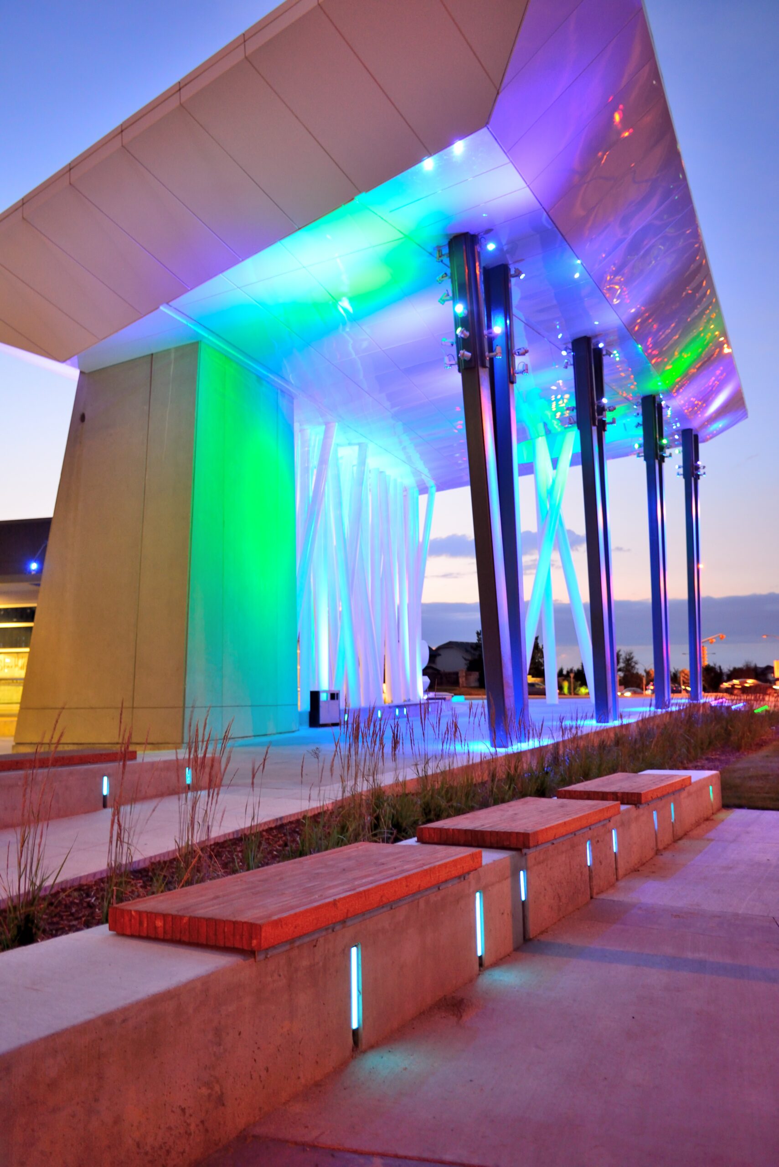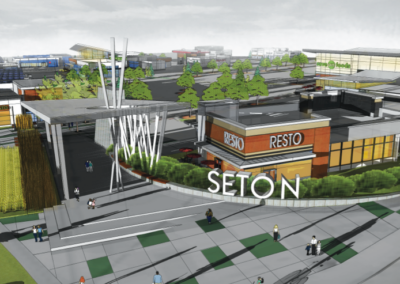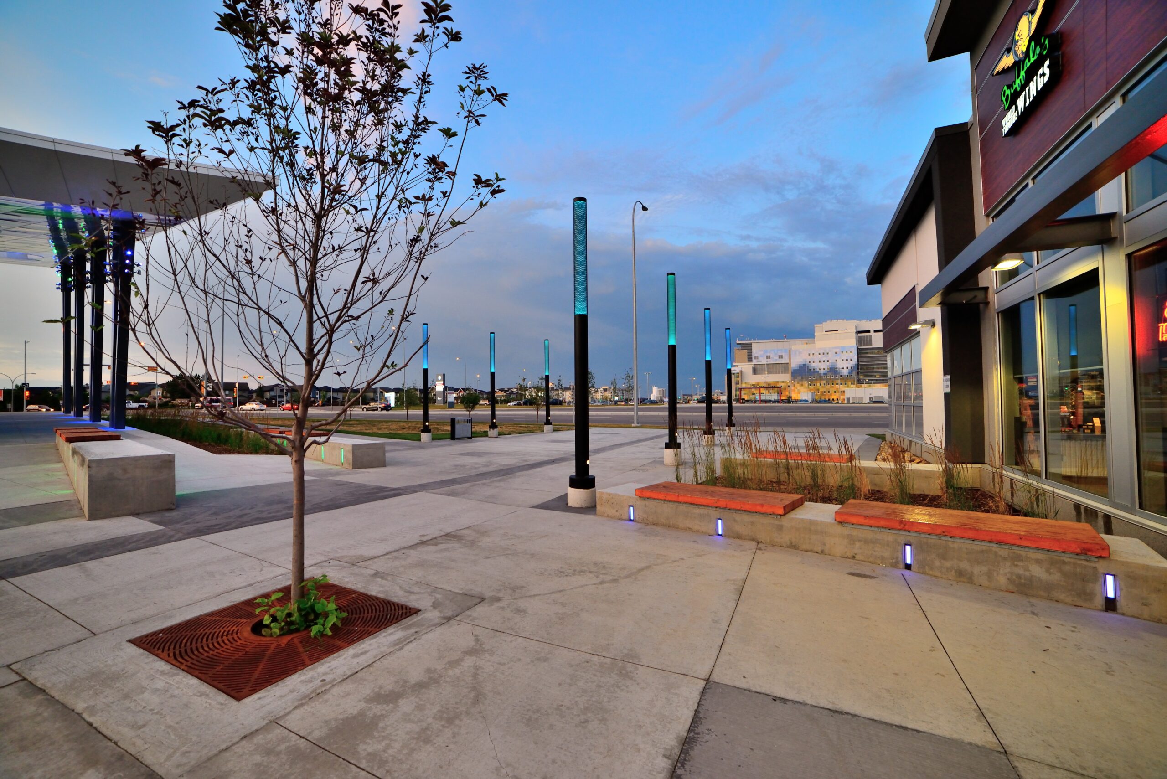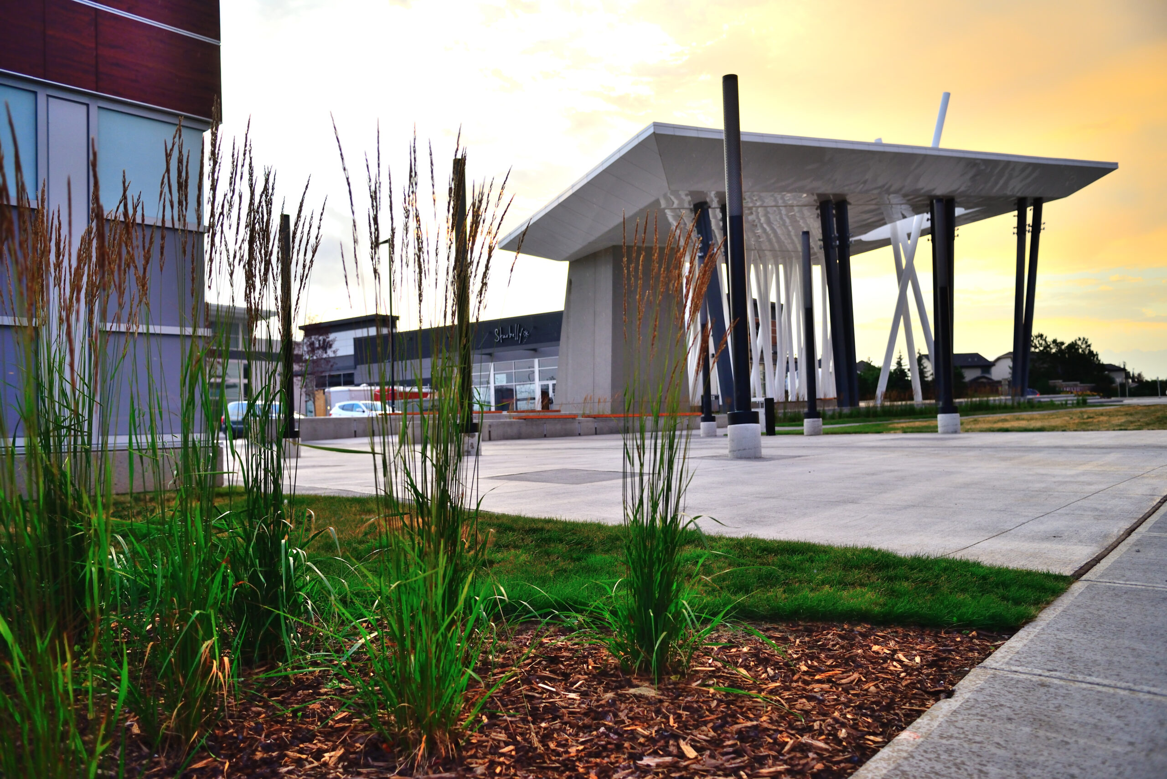Seton Phase 1
Client – Gibbs Gage Architects
Location – Calgary, AB
Date – Completed in 2014
Gibbs Gabe Architects engaged our team to provide landscape design services for the first phase of a planned 360 acre commercial centre in Calgary’s Southwest. The project scope included greenspace strategies such as vegetated swales, bioretention cells and a drought tolerant plant palette that penetrated into the site, rather than just along the perimeter.
Highlights
-
Undertook both the urban design and pedestrian realm amenities design.
-
Employed simple, durable, basic construction materials in dynamic arrangements.
-
Developed an extensive naturalization strategy and utilized xeriscape principles in soft landscape design.
-
Created central bioretention element to collect rainwater runoff from parking lots and pedestrian hardscape areas.
-
Designed custom concrete benches to double as site lighting features.

